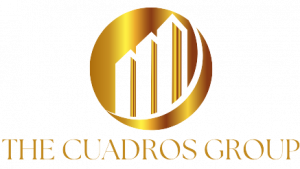Listing Courtesy of: Arizona Regional MLS / Coldwell Banker Realty / Kim Penn
21426 W Roberta Drive Wittmann, AZ 85361
Sold (51 Days)
$580,000

Description
MLS #:
6661761
6661761
Taxes
$2,256
$2,256
Lot Size
1 acres
1 acres
Type
Single-Family Home
Single-Family Home
Year Built
2020
2020
Style
Contemporary
Contemporary
Views
Mountain(s)
Mountain(s)
County
Maricopa County
Maricopa County
Listed By
Kim Penn, Coldwell Banker Realty
Bought with
Manuel Garcia, Emg Real Estate
Manuel Garcia, Emg Real Estate
Source
Arizona Regional MLS
Last checked Jan 7 2025 at 5:55 AM GMT+0000
Arizona Regional MLS
Last checked Jan 7 2025 at 5:55 AM GMT+0000
Bathroom Details
Interior Features
- No Interior Steps
- High Speed Internet
- Full Bth Master Bdrm
- Kitchen Island
- Double Vanity
- Separate Shwr & Tub
Lot Information
- Corner Lot
- Gravel/Stone Front
- Gravel/Stone Back
Property Features
- Fireplace: 1 Fireplace
Heating and Cooling
- Electric
- Refrigeration
Pool Information
- None
Flooring
- Carpet
- Tile
Exterior Features
- Stucco
- Frame - Wood
- Roof: Foam
- Roof: Built-Up
Utility Information
- Sewer: Septic Tank
School Information
- Elementary School: Nadaburg Elementary School
- Middle School: Nadaburg Elementary School
- High School: Wickenburg High School
Parking
- Electric Door Opener
Stories
- 1.00000000
Living Area
- 2,142 sqft
Disclaimer: Listing Data Copyright 2025 Arizona Regional Multiple Listing Service, Inc. All Rights reserved
Information Deemed Reliable but not Guaranteed.
ARMLS Last Updated: 1/6/25 21:55.
Information Deemed Reliable but not Guaranteed.
ARMLS Last Updated: 1/6/25 21:55.


Upon entering, you'll be greeted by the grandeur of 14-foot ceilings in the common areas, creating an open and spacious atmosphere. The
living areas feature slightly lower, yet still impressive, 10-foot ceilings. The entire property is adorned with sleek tile flooring, adding a touch of sophistication.
The kitchen is a culinary enthusiast's dream, equipped with top-of-the-line stainless steel appliances. Solid core interior doors contribute to the overall high-end aesthetic that defines this home. The living room is enhanced by an electric fireplace, complemented by custom niches and lighting. A four-panel slider door allows for seamless indoor-outdoor living, bringing the outside in.
Indulge in the spa-like ambiance of the master bathroom, complete with a luxurious tub and a separate glass shower featuring rainfall
features. The floor-to-ceiling tiles in the shower add an extra layer
of elegance. Throughout the home, modern style is accentuated by
cabinets in the kitchen, bathrooms, and laundry areas, offering both
functionality and design cohesion.
The property is enclosed by a sturdy block wall, providing security
and privacy. The exterior features gravel landscaping, combining low
maintenance with a contemporary aesthetic. This modern oasis is not just a home; it's a statement of refined living with thoughtful design elements at every turn. Welcome to your dream residence!