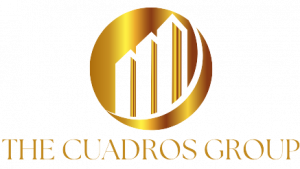


12424 W Aurora Drive Sun City West, AZ 85375
6772818
$1,289
8,700 SQFT
Single-Family Home
1983
Ranch
Maricopa County
Listed By
Arizona Regional MLS
Last checked Oct 18 2024 at 5:32 PM GMT+0000
- High Speed Internet
- Double Vanity
- 3/4 Bath Master Bdrm
- Pantry
- Vaulted Ceiling(s)
- No Interior Steps
- Drink Wtr Filter Sys
- Breakfast Bar
- Eat-In Kitchen
- Auto Timer H2o Back
- Auto Timer H2o Front
- Gravel/Stone Back
- Gravel/Stone Front
- Desert Front
- Desert Back
- Fireplace: None
- Energy Star Qualified Equipment
- Ceiling
- Electric
- Ceiling Fan(s)
- Programmable Thmstat
- Refrigeration
- None
- Tile
- Carpet
- Frame - Wood
- Painted
- Roof: Composition
- Sewer: Private Sewer
- Elementary School: Dysart Elementary School
- Middle School: Dysart Middle School
- High School: Dysart High School
- Rv Gate
- 1.00000000
- 1,565 sqft
Estimated Monthly Mortgage Payment
*Based on Fixed Interest Rate withe a 30 year term, principal and interest only
Listing price
Down payment
Interest rate
%Information Deemed Reliable but not Guaranteed.
ARMLS Last Updated: 10/18/24 10:32.


Description