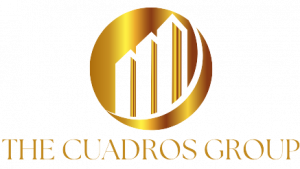


Listing Courtesy of: Arizona Regional MLS / Coldwell Banker Realty / Robyn McLean
17383 W Coyote Trail Drive Goodyear, AZ 85338
Sold (15 Days)
$525,000

Description
MLS #:
6759201
6759201
Taxes
$2,024
$2,024
Lot Size
6,372 SQFT
6,372 SQFT
Type
Single-Family Home
Single-Family Home
Year Built
2000
2000
Views
Mountain(s)
Mountain(s)
County
Maricopa County
Maricopa County
Listed By
Robyn McLean, Coldwell Banker Realty
Bought with
Staci Baldwin, Homesmart Lifestyles
Staci Baldwin, Homesmart Lifestyles
Source
Arizona Regional MLS
Last checked Dec 30 2024 at 4:49 PM GMT+0000
Arizona Regional MLS
Last checked Dec 30 2024 at 4:49 PM GMT+0000
Bathroom Details
Interior Features
- Granite Counters
- High Speed Internet
- Separate Shwr & Tub
- Full Bth Master Bdrm
- Double Vanity
- Pantry
- Kitchen Island
- Breakfast Bar
- Eat-In Kitchen
- Upstairs
Lot Information
- Auto Timer H2o Back
- Auto Timer H2o Front
- Synthetic Grass Back
- Cul-De-Sac
- Desert Front
- Desert Back
- Sprinklers In Front
- Sprinklers In Rear
Property Features
- Fireplace: Gas
- Fireplace: Family Room
- Fireplace: 1 Fireplace
Heating and Cooling
- Natural Gas
- Ceiling Fan(s)
- Programmable Thmstat
- Refrigeration
Pool Information
- Private
Homeowners Association Information
- Dues: $363
Flooring
- Tile
- Laminate
- Carpet
Exterior Features
- Frame - Wood
- Stucco
- Painted
- Roof: Tile
Utility Information
- Sewer: Public Sewer
School Information
- Elementary School: Westar Elementary School
- Middle School: Westar Elementary School
- High School: Estrella Foothills High School
Parking
- Electric Door Opener
- Dir Entry Frm Garage
Stories
- 2.00000000
Living Area
- 2,128 sqft
Disclaimer: Listing Data Copyright 2024 Arizona Regional Multiple Listing Service, Inc. All Rights reserved
Information Deemed Reliable but not Guaranteed.
ARMLS Last Updated: 12/30/24 08:49.
Information Deemed Reliable but not Guaranteed.
ARMLS Last Updated: 12/30/24 08:49.


home offers approximately 2,128 square feet of living space with four bedrooms and three full bathrooms. Professionally landscaped front and backyard with two car attached garage. The home is perfectly situated on a cul-de-sac with a beautiful backyard and pool that backs up to the greenbelt providing tranquil views from both lower and upper patios.
Numerous upgrades throughout the home including newer A/Cs, granite kitchen counter tops and large island w/ a breakfast bar, sliding back door, pool pump, pool filter, awnings, cool decking, pavers and security system. Large laundry room with newer sliding barn door. The open floor plan allows for seamless flow and natural light throughout the living areas. Spacious family room with gas fireplace is perfect for entertaining!
The four bedrooms provide ample space for rest and relaxation, with the primary bedroom offering a private retreat and patio. The upgraded bathrooms have been thoughtfully designed to provide functionality and style.
The backyard is a private oasis. Enjoy the pool and relax under an extended patio with misters or practice on your putting green all while enjoying the uninterrupted view of the greenbelt.
Enjoy Estrella Mountain lifestyle with lakes, walking paths, award winning golf course, hiking trails, community pools, gyms, shopping and dining! Embrace the unparalleled comfort and turn-key luxury this home presents and seize the chance to elevate your living experience in Estrella Mountain.